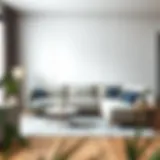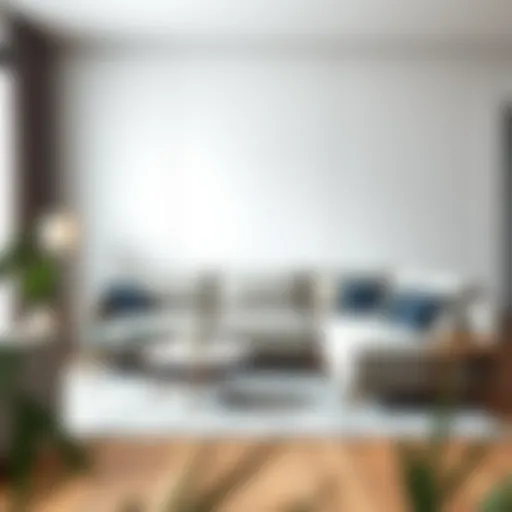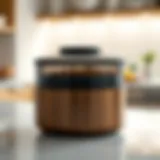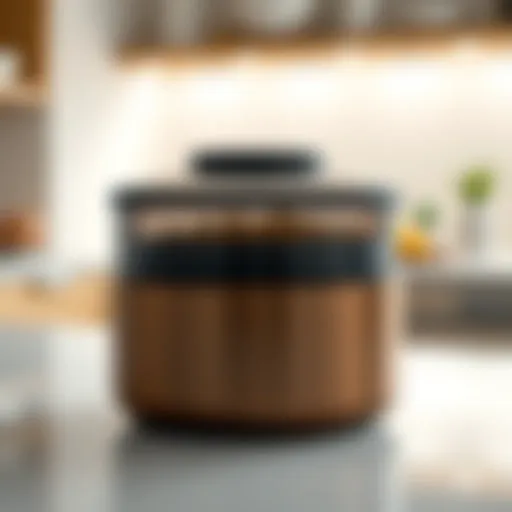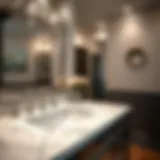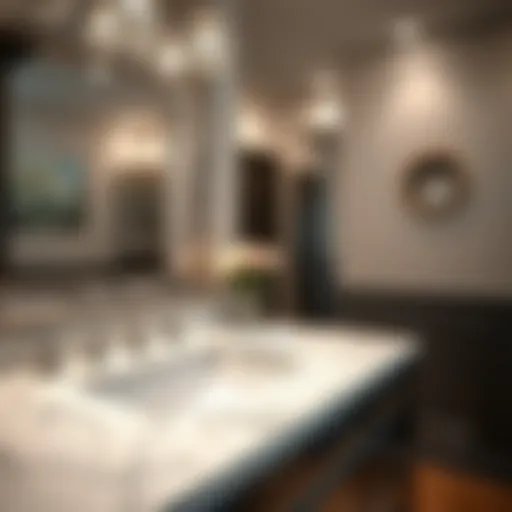Free Kitchen Cabinet Layout Tools for Smart Design


Intro
In the rapidly evolving world of home design, kitchen space remains a focal point for many homeowners and designers. An efficient kitchen layout not only enhances functionality, but also encourages creativity and comfort. When it comes to planning kitchen cabinets, free layout tools provide invaluable assistance, making the process straightforward and accessible. With these tools, individuals can visualize their layout before committing to any purchases or changes, thus helping to avoid common errors while maximizing the use of available space.
This guide aims to illuminate the significance and benefits of utilizing free kitchen cabinet layout tools, shedding light on the distinctive features they offer. As we navigate the various tools available online, we’ll discuss how they empower users to achieve a harmonious balance between aesthetics and practicality. This insights will be particularly useful for homeowners, interior designers, and furniture enthusiasts who are looking to optimize their kitchen designs with precision and ease.
Equipping ourselves with knowledge about the right tool can elevate a simple kitchen into a dream culinary space—one that marries functionality with design seamlessly. So, let’s delve deeper into this topic and understand the specifics surrounding kitchen layout tools.
Understanding Kitchen Cabinet Layouts
Designing a kitchen is often seen as one of the more complex tasks in home renovation, and rightly so. Kitchen cabinet layouts play a pivotal role in how functional and inviting a kitchen ultimately becomes. A well-considered layout can transform a cluttered cooking space into an efficient culinary haven, making meal prep smoother and family gatherings more enjoyable. When embarking on a kitchen project, understanding the layouts available is crucial, providing insight not only into how to arrange cabinets but also how to optimize space and flow.
Importance of Kitchen Design
The design of a kitchen affects both its practicality and its style. A good layout maximizes the use of space, ensuring that access to key areas like the stove, sink, and refrigerator is seamless. Proper planning makes it easier to navigate around obstacles, making daily activities more manageable.
Investing time in the design phase is essential. Homeowners should recognize that what appears beautiful on the surface must also work in practice. A well-thought-out kitchen can boost the overall home value. It serves as a gathering spot for families, so aesthetics and functionality intertwine at every step.
Common Kitchen Layouts
When discussing kitchen cabinet layouts, several common designs emerge as favorites. Each offers unique characteristics and potential advantages:
U-Shaped Layout
The U-shaped kitchen layout is particularly favored for its efficiency. Shaped like the letter "U," this design provides ample counter space and cabinets on three walls. One of the major benefits of this layout is its ability to create the classic kitchen work triangle, ensuring that the stove, refrigerator, and sink are conveniently positioned.
The key characteristic of the U-shaped layout is its versatility. It can accommodate various kitchen sizes, from spacious to compact. However, one should consider that it might feel cramped for larger households if there’s insufficient circulation space.
L-Shaped Layout
This layout, as the name suggests, takes an L-shape, effectively utilizing two adjacent walls. The L-shaped kitchen is both efficient and aesthetically pleasing, promoting a more open environment. It can work well in smaller homes or apartments, where maximizing corner space is vital.
A significant advantage of the L-shaped layout is its flexible island placement, which allows for additional counter space or even informal dining options. On the flip side, it may limit storage options unless customized cabinetry is planned carefully.
Galley Layout
The galley kitchen layout consists of two parallel counters, creating a narrow, corridor-like space. This design is particularly efficient for cooking, allowing for easy access to all essential kitchen areas in one compact line. It often appeals to those who prioritize functionality over square footage.
The unique feature of the galley layout is its efficiency in smaller spaces. However, the downside lies in its often claustrophobic feel for those who prefer open-concept designs.
Island Layout
There’s something appealing about an island in the kitchen. The island layout introduces a central workspace, often serving as a gathering spot. This approach typically takes the L-shaped design and expands it with the addition of an island, providing both practicality and style.
Highlighting the island's contribution, it can be used for prep work, eating, or socializing. Despite its many advantages, individuals must consider the layout’s practicality in relation to their kitchen's size; too large an island can overwhelm a space, restricting movement and sunlight.
In sum, understanding kitchen cabinet layouts deeply influences design choices. It allows homeowners and designers alike to create spaces that are not only beautiful but serve practical needs. By learning about these common layouts, readers can set the stage for effective decision-making in their kitchen renovation projects.
The Role of Kitchen Cabinet Layout Tools
Kitchen cabinet layout tools are crucial in today’s design landscape, providing essential support for homeowners and professionals alike. As kitchens morph into multifunctional spaces, the effectiveness of layout tools becomes ever more vital. They don’t just serve aesthetic purposes; they influence the overall functionality and ergonomics of the space.
What Are Layout Tools?
Layout tools can be described as software or applications that help users visualize and arrange kitchen elements effectively. They allow users to create detailed floor plans, set cabinet configurations, and even depict appliance placements. These tools simplify the process of planning and minimize the traditional chaos of kitchen design, which is often filled with trial and error. With a variety of platforms available, designers and home improvement enthusiasts can select the tools that best suit their unique needs.
Benefits of Using Layout Tools


Utilizing kitchen cabinet layout tools offers several significant advantages that elevate the design experience, making it more enjoyable and productive. Let's dissect these benefits further:
Improved Design Efficiency
Improved Design Efficiency refers to how these tools streamline the design process. They allow users to create layouts quickly and intuitively, drastically reducing time spent on planning. The ability to go back and make adjustments seamlessly is a standout feature. You can easily swap items around as you experiment with various configurations.
Imagine you are in the middle of designing your new kitchen and suddenly want to move a cabinet; with a layout tool, this can often be achieved in just a few clicks, providing a hassle-free experience. This efficiency is particularly valuable for professional designers who juggle multiple projects; it helps maintain a smooth workflow.
Visualization Before Execution
Visualization Before Execution is a game changer. Good tools provide a 3D view of your kitchen, allowing you to see how everything will fit together before you make any permanent decisions. This feature is extremely beneficial, as it gives you a realistic feel of your vision, minimizing the risk of costly mistakes down the line.
Instead of merely imagining what your kitchen could look like, you get a virtual preview that can clarify ideas. Being able to view colors, materials, and arrangements in a simulated environment helps with decision-making, ensuring that the final result aligns with your vision.
Cost-effective Planning
Cost-effective Planning is another major perk of these tools. By planning accurately, you can avoid unnecessary expenses often incurred from miscalculations and poor decisions. When using layout tools, budget constraints become easier to manage since you can plan your cabinet layout according to your specific financial parameters.
For example, if you set a budget for cabinetry, layout tools can help you visualize what fits within that budget without overspending. They often include features that let you plug in costs and configurations, ensuring a holistic view of your project from the get-go. This takes the guesswork out of planning and offers a sense of control relative to your investment.
"Using layout tools transforms chaotic kitchen planning into a coherent process where creativity scales with practicality."
In summary, kitchen cabinet layout tools not only enhance the design journey but also provide essential practical benefits that lead to a successful kitchen renovation or build. By combining efficiency, visual clarity, and cost-effectiveness, these tools support informed decision-making and foster a seamless design experience for every user—from seasoned designers to ambitious DIYers.
Types of Free Kitchen Cabinet Layout Tools
The availability of free kitchen cabinet layout tools is a game changer in home design. These resources empower both novices and seasoned designers to craft layouts that maximize space and functionality. As the kitchen is often regarded as the heart of the home, strategically planning its layout becomes imperative. These tools come with an array of characteristics that help in visualizing how elements will fit together before any physical work begins. Homeowners and designers can experiment with various configurations, assess the flow of the space, and make informed decisions without committing to costly mistakes.
Web-Based Tools
Web-based tools for kitchen cabinet layouts often provide a user-friendly interface accessible straight from any browser. This convenience means you can design your kitchen from the comfort of your living room or even a café. Many of these tools boast real-time collaboration features, allowing multiple users to engage in the design process simultaneously.
For instance, a platform like Roomstyler lets you drag and drop cabinetry and appliances into a virtual kitchen, offering an immersive experience. Users can see how different shades and materials work together, ensuring that the final selections align with their vision. Furthermore, web-based tools often come equipped with pre-made templates tailored for varied kitchen styles, saving a considerable amount of time.
Mobile Applications
The boom in mobile applications has ushered in a new wave of kitchen design convenience. These apps, designed for both iOS and Android devices, allow you to design on the go, which comes in handy during shopping trips or consultations. One popular option is MagicPlan, which lets users create floor plans using their mobile camera.
Using such applications, a homeowner can easily take measurements of their existing space and start building their dream kitchen right from their phone. This portability makes it easier to visualize how items physically fit into the space. Additionally, many of these apps include augmented reality features, enabling users to see how specific cabinets or layouts would look in their actual kitchen before making purchases.
Software Downloads
For those seeking a more robust design experience, software downloads offer comprehensive tools packed with features. Programs like SketchUp and Sweet Home 3D allow for advanced design options that can cater to professional needs. While these solutions might require installation, they often provide greater depth in functionality compared to web-based tools and apps.
Users can create detailed 3D models, manipulate object sizes with precision, and utilize a plethora of design elements. However, it’s worth noting that the learning curve for these applications can be steeper. Yet, for dedicated DIYers and professionals, the investment in time often pays off with the ability to produce intricate kitchen layouts.
End
In summary, understanding the different types of free kitchen cabinet layout tools is fundamental for anyone looking to optimize their kitchen design. Each option—web-based tools, mobile applications, and downloadable software—come with distinctive benefits suited for various needs and preferences.
Key Features to Look For
Selecting the right kitchen cabinet layout tool can turn a head-scratching design process into a seamless experience. With plenty of options out there, it's crucial to be clear on what features can genuinely elevate your kitchen design journey. Here, we will discuss three pivotal aspects to consider when hunting for the best tools: user-friendly interfaces, customization options, and 3D visualization capabilities.
User-Friendly Interfaces
Navigating a design tool shouldn't be like deciphering an ancient script; it must be intuitive. A user-friendly interface acts as the stepping stone for homeowners and professionals alike by allowing quick and easy interactions. Look for tools where functions are clearly laid out, helping you find what you need without wasting time floundering around.


- Simplicity Over Complexity: Choose tools that don't overwhelm you with jargon and buttons. For instance, platforms like SketchUp Free feature a drag-and-drop interface, making it easier for even novices to start building their dream kitchen.
- Guided Tutorials and Help Sections: Useful resources can provide much-needed assistance. Tools that offer guided tutorials help in making sense of features and options available. This can be especially helpful for DIYers who might be exploring these options for the first time.
"A good design tool should feel less like a maze and more like a friendly guide, leading you step by step toward your ideal kitchen layout."
Customization Options
In the world of design, one size definitely does not fit all. Customization is paramount for creating a space that reflects your personal style and needs. Look for tools that allow you to tweak every little detail, from cabinet colors to organizational options.
- Cabinet Sizes and Styles: The flexibility to input various cabinet dimensions and select styles can make a world of difference. Tools such as IKEA’s kitchen planner allow you to play around with different cabinet types and confer your unique twist to standard designs.
- Finishing Touches: Some tools let you choose materials, finishes, and even hardware, ensuring that your selections harmonize well. A platform that provides extensive customization features can help you hone in on the exact aesthetic you envision.
3D Visualization Capabilities
Last but certainly not least, the ability to visualize your designs in three dimensions is a game-changer. A kitchen cabinet layout that looks great on a 2D screen might not translate well into the real world. Thus, 3D capabilities are critical.
- Realistic Display: Tools that offer 3D views allow for better comprehension of dimensions, layouts, and aesthetics. When you can see how the cabinets will actually fit in your space, it opens up the possibility of making adjustments before anything gets built.
- Interactive Features: Advanced 3D tools let you virtually walk through the design, understanding the flow and functionality of spaces. This interactive nature can significantly cut down on costly mistakes later on.
Popular Free Kitchen Cabinet Layout Tools
In today's fast-paced world, the kitchen is no longer just a place to cook. It’s often considered the heart of the home, where family and friends gather to share meals and create memories. Thus, the layout of kitchen cabinets is crucial. Choosing the right layout can make or break the functionality and aesthetics of your kitchen space. With a plethora of free kitchen cabinet layout tools available, homeowners and designers find it easier to visualize their plans before committing to any physical changes.
Having these user-friendly tools at your disposal unlocks many benefits. They allow for the flexibility to experiment with different designs, adjust dimensions on the fly, and explore how various color schemes interact with each other. These tools also make it simple to iterate design ideas quickly, saving homeowners time and, potentially, a significant amount of money. In this section, we will look at three popular free kitchen cabinet layout tools that stand out in the sea of available options.
Tool One: Overview and Features
One of the most talked-about tools is SketchUp Free. This browser-based design tool offers an intuitive 3D modeling experience. Users can create floor plans and visualize their projects in various perspectives, making changes in an instant. Its drag-and-drop interface allows even those with minimal design experience to play around with cabinet placements, countertops, and other fixtures. Additionally, the software provides a rich library filled with various cabinet styles, appliances, and other essentials to furnish a kitchen seamlessly. An important aspect to note is the tool's online community, which serves as a hub for support and inspiration. Users can share projects and get feedback, enhancing the overall design process.
Tool Two: Overview and Features
Next on the list is Roomstyler 3D Home Planner. This tool sets itself apart with its user-friendly drag-and-drop feature, allowing users to visualize their ideas in a three-dimensional space. It includes an extensive library of kitchen fixtures, cabinets, and decorations, making it easy to create a realistic representation of a new kitchen design. Users can even simulate natural light effects by adjusting the time of day, providing a thorough understanding of how different layouts will appear at various times. The collaboration feature is another plus; it allows users to invite friends or family to view their designs and offer feedback. This aspect is particularly useful for teamwork in shared living spaces.
Tool Three: Overview and Features
Last but not least, IKEA's Kitchen Planner is a solid choice for anyone who favors simplicity in home design. This tool is tailored specifically for planning kitchen layouts with IKEA products. Users can easily position cabinets and storage units from the IKEA catalog directly into their virtual kitchen. An appealing feature is the 3D view that lets users see how their selected cabinets fit into their space. Additionally, the tool provides a shopping list based on the items chosen, which simplifies the transition from concept to actual shopping. While this tool may be specific to IKEA products, it serves as a fantastic resource for those who favor a cohesive design that fits common modern styles.
"Utilizing these free layout tools can significantly enhance the design experience, leading to well-planned, functional kitchen spaces."
Comparative Analysis of Tools
When considering the myriad options available for kitchen cabinet layout tools, a comparative analysis becomes essential. This section serves as a guidepost, illuminating the path through which home designers, DIY enthusiasts, and seasoned professionals can assess their choices effectively. By drawing careful attention to specific elements, we can enhance our understanding of the benefits and considerations that should guide tool selection.
The significance of comparative analysis lies in its ability to distill complex information into digestible insights. It helps illuminate vital distinctions among various tools, ensuring users can match a tool's features with their specific needs. A well-conducted comparison can often prevent pitfalls that may arise from ill-informed choices.
Ultimately, the goal is to choose a tool that not only offers functionality but also flexibility, aiding in the creation of a seamless kitchen layout that marries form and function.
Feature Comparison Chart
A feature comparison chart is like a roadmap—providing clarity amidst a landscape of options. This chart typically outlines key functionalities, such as 3D visualization capabilities, customization options, ease of use, and availability across platforms. Here’s a breakdown of some pivotal points to consider:
| Feature | Tool A | Tool B | Tool C | | 3D Visualization | Yes | Yes | No | | Customization Options | Limited | Extensive | Moderate | | User-Friendly Interface | Excellent | Fair | Good | | Platform Availability | Web, Mobile | Web Only | Mobile Only |
Evaluating these features enables users to hone in on what matters most—be it the richness of the design interface or the simplicity of navigating the tool.
User Reviews and Ratings
User reviews and ratings offer invaluable insights that often can’t be gleaned from features alone. They function as a bottom-up approach, reflecting real-world experiences, successes, and frustrations. Familiarizing oneself with feedback can uncover common challenges users face when interacting with particular tools.
For example, User A might rave about how Tool B's interface is intuitive but lament the lack of customer support, while User B may praise Tool A for its detailed output yet criticize its steep learning curve. Such firsthand accounts can be crucial in identifying trends like:


- Customer Support Quality: Are help resources robust, and is the support team responsive?
- Learning Curve: Is the tool easy to pick up or does it require hours of learning?
- Dependability: Does it crash often or run smoothly?
While ratings provide a bird’s-eye view, digging into the user comments often reveals the nuances unseen in star ratings alone, shedding light on the true efficacy of the tools.
As you embark on your kitchen design journey, thorough analysis of these tools through comparisons and community insights can make a significant difference in the outcome of your layout design. It is your personalized prerogative to find the perfect balance of features, usability, and support that appeals to your unique needs as a homeowner or designer.
How to Use Kitchen Cabinet Layout Tools Effectively
Using kitchen cabinet layout tools is more than just putting lines on a screen; it’s about transforming your kitchen space into a functional masterpiece. Proper utilization of these tools can lead to an efficient workflow and a more inviting atmosphere. These tools cater not only to homeowners looking to revamp their kitchens, but also designers and DIY enthusiasts striving for perfection. Here’s why using them effectively is crucial:
- Efficiency in planning: Layout tools allow for quick adjustments and alterations, saving both time and effort when designing.
- Enhanced Visualization: One can visualize how different elements work together before making any physical changes.
- Cost Optimization: By experimenting virtually, it helps in reducing errors that may lead to costly adjustments down the line.
Getting the hang of the features these tools offer is key to turning your ideas into reality, so let’s dive deeper.
Step-by-Step Guide to Designing
- Start with Measurement: Grab a tape measure. Measure your kitchen’s dimensions. This includes walls, windows, and doorways. Accurate measurements form the foundation of your design.
- Choose a Layout Tool: Pick a layout tool that fits your needs. Whether it's a web-based tool like Ikea's kitchen planner or a downloadable software like SketchUp, consider the interface and features.
- Input Measurements: Enter the measurements into the tool. Most programs allow you to create a floor plan to scale. You don’t want your cabinets looking like giants in a dollhouse, right?
- Place Key Elements: Start placing appliances first - refrigerator, stove, and sink. These are the heart of your kitchen and dictate the overall layout. Follow it up with cabinets, counters, and islands.
- Experiment with Arrangement: Be open to different configurations. Sometimes a simple shift can make a world of difference.
- Apply Finishing Touches: Once you are happy with the arrangement, add details like handles, colors, and flooring options. This allows you to see the whole picture.
- Save and Print: Once satisfied, save your design. Most tools allow you to print a copy or export it as a PDF for easy access later.
Following these steps can help streamline the design process. You will notice how a few simple moves can drastically alter your kitchen's functionality and aesthetic.
Common Mistakes to Avoid
Even seasoned designers sometimes trip up on a few things. Here are some blunders to steer clear of:
- Ignoring the Work Triangle: The kitchen work triangle refers to the relationship between the sink, stove, and refrigerator. A clumsy layout can lead to inefficiency. Ensure these elements are in optimal positions.
- Not Accounting for Traffic Flow: Ensure pathways are clear of obstructions. You don’t want to be doing a dance around your kitchen island while cooking!
- Overcrowding the Space: Don’t pack in cabinets or appliances too tightly. A kitchen should breathe. Leave room between elements to make movement easy.
- Forgetting About Storage: Always plan for adequate storage. Cabinets without sufficient shelving or drawers can lead to clutter and chaos.
- Neglecting Lighting: It’s easy to forget, but good lighting plays a significant role in a kitchen. Make sure your layout accommodates both natural and artificial lighting sources.
Guard against these pitfalls to ensure your design process is smooth, efficient, and results in a kitchen that is as functional as it is inviting.
The Future of Kitchen Design Tools
The evolution of kitchen design tools shapes how we think about and interact with our living spaces. In an age where convenience and efficiency are paramount, the future of these design tools heralds a major transformation. Homeowners, designers, and enthusiasts alike can find themselves at the forefront of innovation, using advanced resources to craft the kitchens of their dreams. These tools not only enhance the creative process but also allow for unique personalization, making it easy to reflect individual tastes and styles while ensuring functionality and practicality.
Emerging Trends in Design Tools
Design tools are no longer just digital blueprints; they are becoming multifaceted platforms that invite collaboration and creativity. Some notable trends include:
- Augmented Reality (AR): Users can now visualize cabinets and layouts in real-world settings through their devices. This technology allows individuals to interact with virtual designs in their actual kitchens, providing a more accurate representation than traditional 2D layouts.
- Cloud-Based Solutions: With design software moving to the cloud, collaboration becomes seamless. Homeowners can share access with designers and contractors, facilitating real-time feedback and changes. This ensures that all parties stay on the same page, which can significantly speed up the design process.
- Custom Personalization: As more users demand personalized solutions, tools that allow for specific customization options are gaining traction. Users can tweak dimensions, styles, and finishes to ensure that every detail matches their vision.
The blending of these trends creates not just a process but an experience—a design undertaking that feels inclusive.
Impact of Artificial Intelligence
Artificial intelligence (AI) is poised to revolutionize kitchen design tools significantly. By analyzing design trends and user preferences, AI can make personalized suggestions that enhance the design experience. Here are some ways AI is influencing this field:
- Intelligent Design Recommendations: AI systems analyze input from users and generate suggestions based on current trends and design principles. This assistance can reduce the overwhelm that many homeowners face when choosing designs and styles.
- Smart Layout Optimization: AI can assess spatial dimensions and user needs, recommending the most effective cabinet arrangements. This can lead to more efficient use of space without compromising design aesthetics.
- Resource Utilization: With AI, users can learn about the best materials and products suited for their designs based on energy efficiency ratings or sustainability factors, allowing for environmentally conscious choices.
As AI continues to evolve, its implications for kitchen cabinet layout tools will grow, pushing the boundaries of design possibilities.
"The integration of AI into design tools is not just about automation; it’s about enhancing creativity, making the process smarter and more intuitive."
Closure
The conclusion section of this article encapsulates the core insights drawn from a thorough exploration of free kitchen cabinet layout tools. These tools are not just mere conveniences; they stand as pivotal components in modern kitchen design. Homeowners, interior designers, and DIY enthusiasts benefit from utilizing these resources, as they provide clarity and direction in the often overwhelming task of kitchen planning.
Summary of Key Takeaways
- Enhanced Planning: Free kitchen cabinet layout tools streamline the design process, allowing users to visualize their spaces ahead of time. No more second-guessing where the oven or sink should go!
- Cost Efficiency: By enabling homeowners to experiment with various layouts before any physical changes are made, these tools significantly reduce the likelihood of costly mistakes.
- User Engagement: The intuitive nature of many layout tools fosters an engaging experience, encouraging users to experiment with different styles and setups. This interaction is essential for refining personal taste and ensuring that the final design resonates with one's lifestyle.
- Accessibility: The availability of these tools online means that anyone can access them from the comfort of their home, making the design process more inclusive than ever.
- Adaptability: Whether you're designing a compact galley kitchen or a spacious U-shaped layout, these tools offer a variety of options suitable for different kitchen sizes and styles.
Final Thoughts on Kitchen Design Tools
Kitchen design tools have evolved dramatically, marrying technology with creativity. As the world of interior design becomes ever more sophisticated, leveraging these free tools can elevate one's kitchen project to new heights. They act as both a guide and a sounding board, allowing ideas to flourish and attributing a personalized touch to each space.
As the kitchen remains the heart of the home, investing time and effort into crafting a functional and aesthetic layout is paramount. With these free tools, effective planning can transform your kitchen into a space that not only meets functional needs but also reflects your personal style. To dive deeper into kitchen design innovations and get further tips, check this resource.




